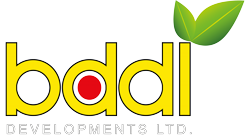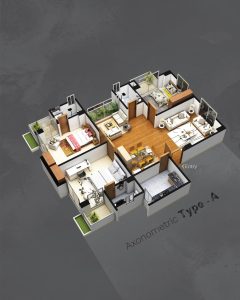
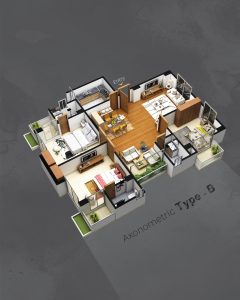
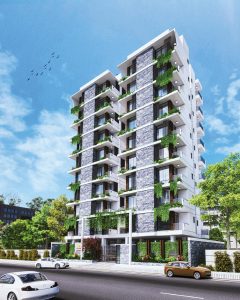

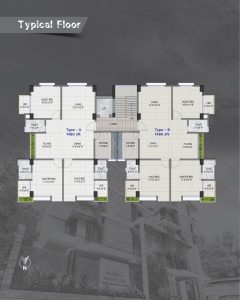
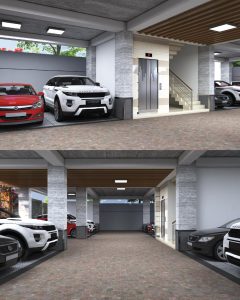
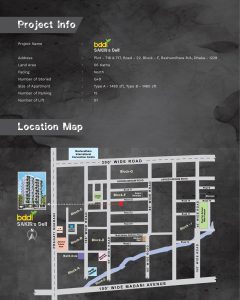
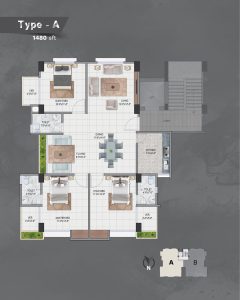
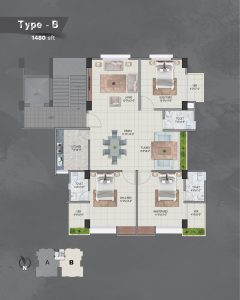
Project Overview
- Project Name: bddl SAKIR`s Dell
- Project Location: House 716 & 717, Road 22, Block F, Bashundhara R/A, Dhaka
- Building: G + 9(Ten Storied building)
- Unit per floor: 02 (Two)
- Facing: North
- Flat Size: A-1480 sft, B- 1480 sft
- Total land area: 6 katha
- The apartment contains : 3-bedroom, 3-bathroom, 2 verandah, living, dining, kitchen, modern fitting, intercom, Good quality (24×24) mirror Polished tiles, CC TV systematic.
